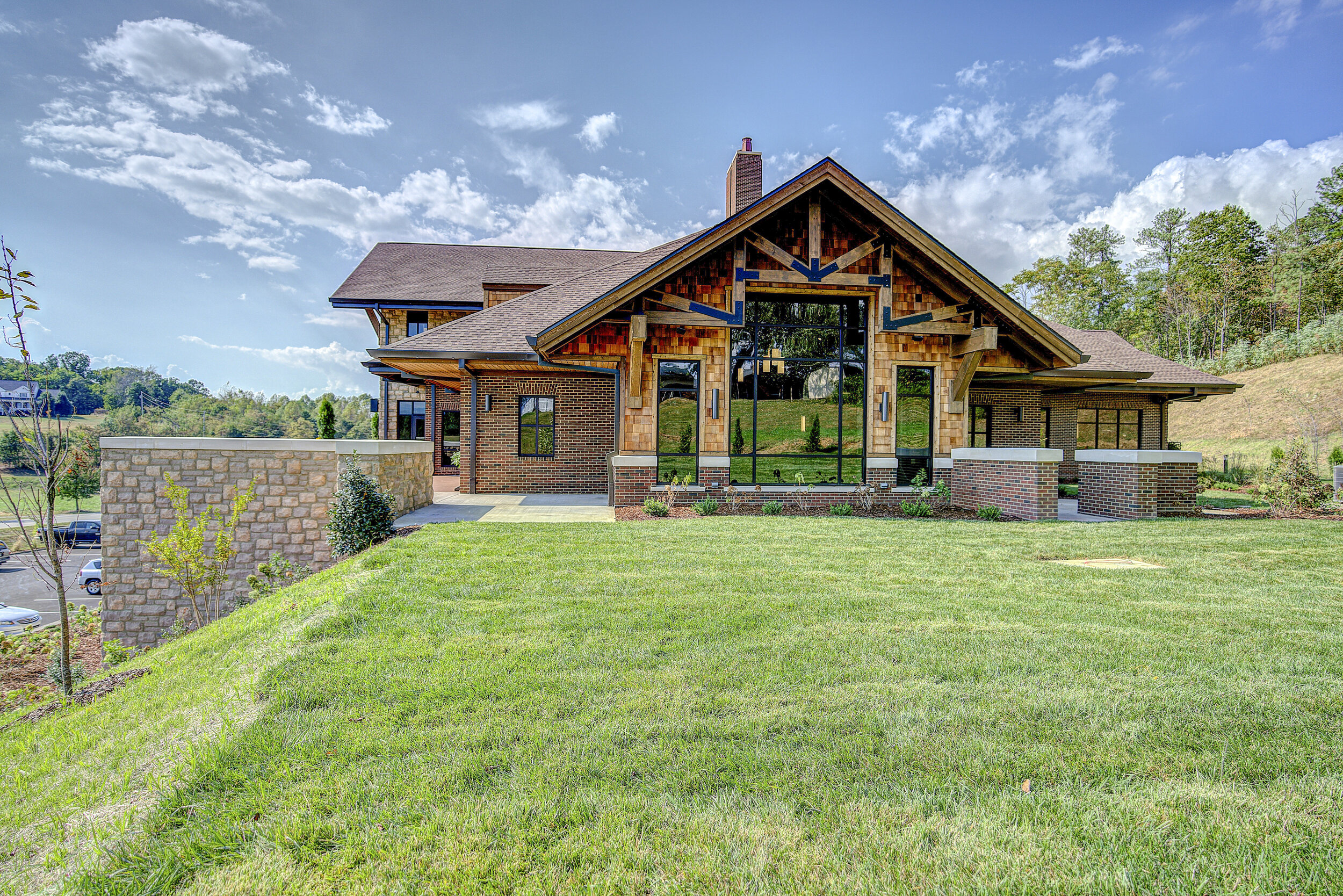








HOLSTON UNITED METHODIST HOME FOR CHILDREN CHRISTIAN LIFE CENTER
CLIENT: Holston United Methodist Home for Children
LOCATION: Greeneville, Tennessee
SIZE: 18,500 SF
COMPLETION DATE: 2019
SERVICES:
Planning + Strategies | Architecture | Interior Design | Construction Management
PHOTOGRAPHY: Johnson City Aerial Photography, Anna Hedges Photography, Nvelop Photography\
FURNISHINGS: Genesis Interiors
CONSTRUCTION: J.A. Street & Associates
IN THE NEWS:
Greeneville Sun - Sept 2015
Greeneville Sun - Nov 2017
From its inception in 1895, Holston United Methodist Home for Children has dedicated itself to providing a home for children who are unable to live with their loved ones and fostering a strengthening environment for children and families under hardship. In an effort to expand activities and spur community involvement on its 155 acre campus in Greeneville, Tennessee, HHC sought to implement a new Christian Life Center with the help of TWA. The new building will feature an expansive two-story gathering hall incorporating natural stone and wood timbers and an observation deck overlooking the site entrance. It will also accommodate a 100 seat chapel, 250 seat multi-purpose room, an activities room, offices, and meeting rooms. The completed center will bring a new visual presence to the campus while equipping HHC to grow and engage their community. The new Christian Life Center is the first part of a long range master-planned expansion to develop a new public image for the 150 year old campus.






