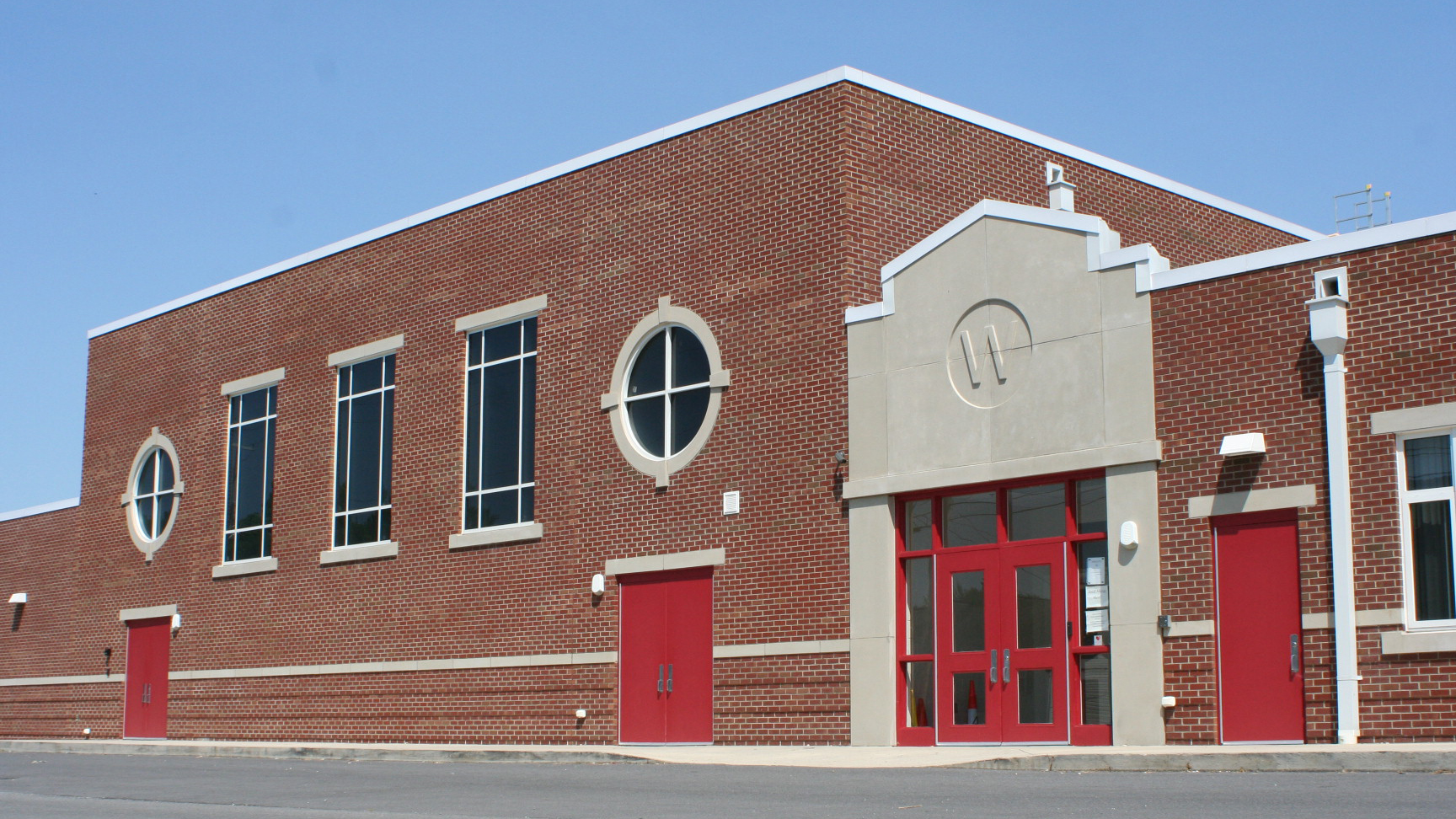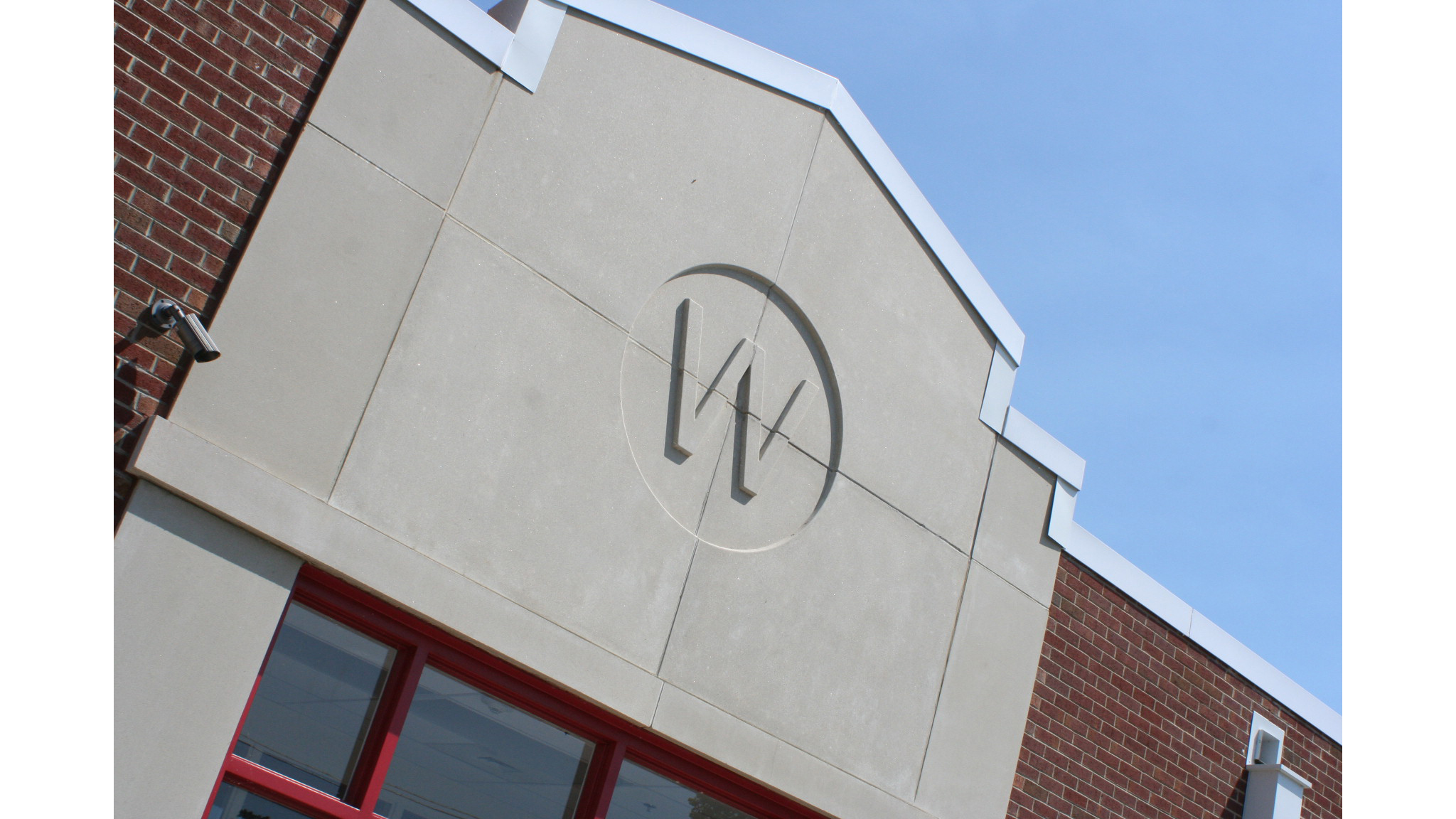



West Side Elementary School CLassroom & gymnasium addition
CLIENT: Elizabethton City Schools
LOCATION: Elizabethton, Tennessee
SIZE: 15,000 sq. ft.
COMPLETION DATE: 2010
SERVICES:
Planning + Strategies | Architecture | Construction Management
Thomas Weems Architect provided architectural design services for a 15,000 square foot classroom and gymnasium addition, as well as accessibility updates to the existing elementary school.
