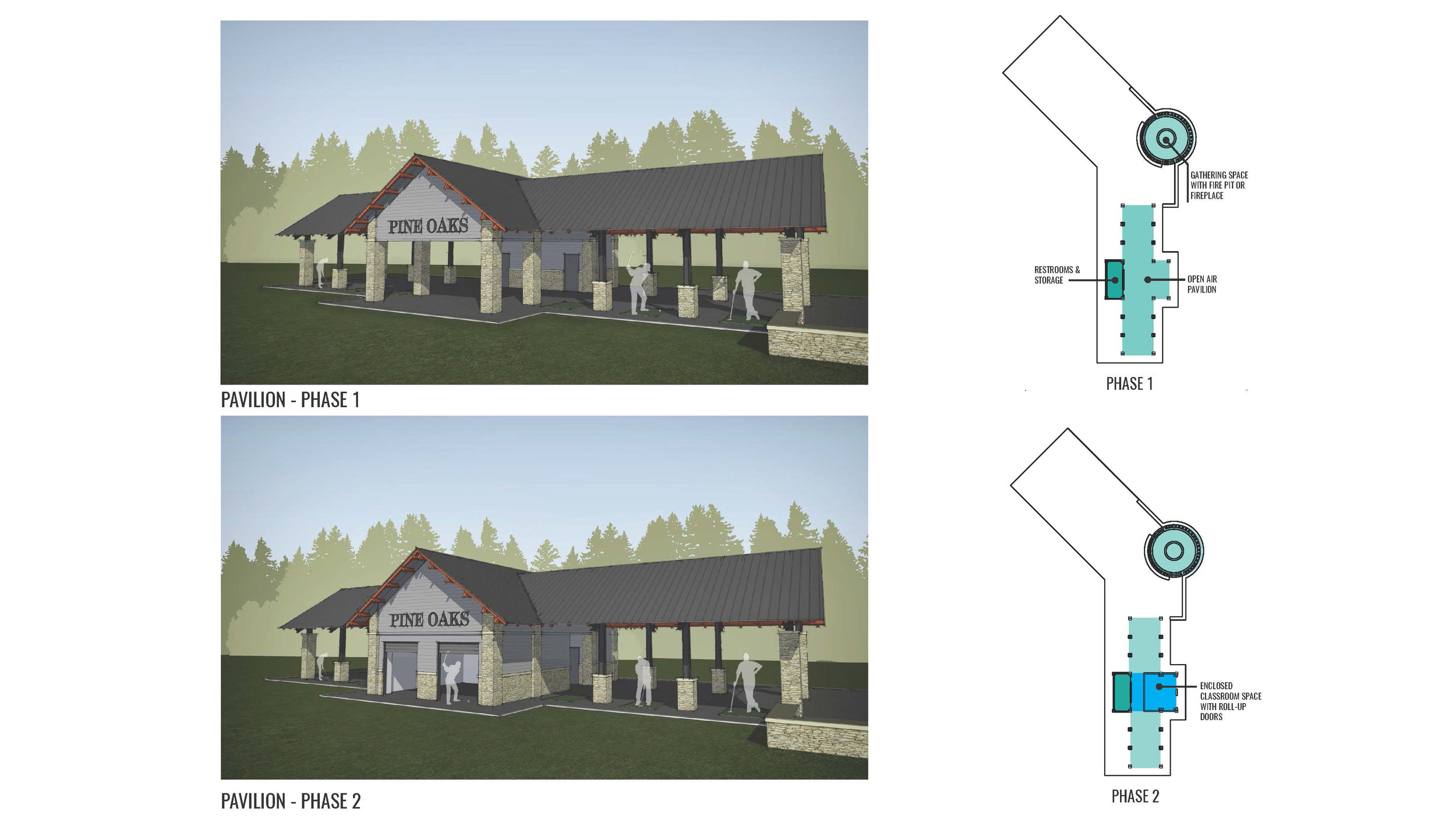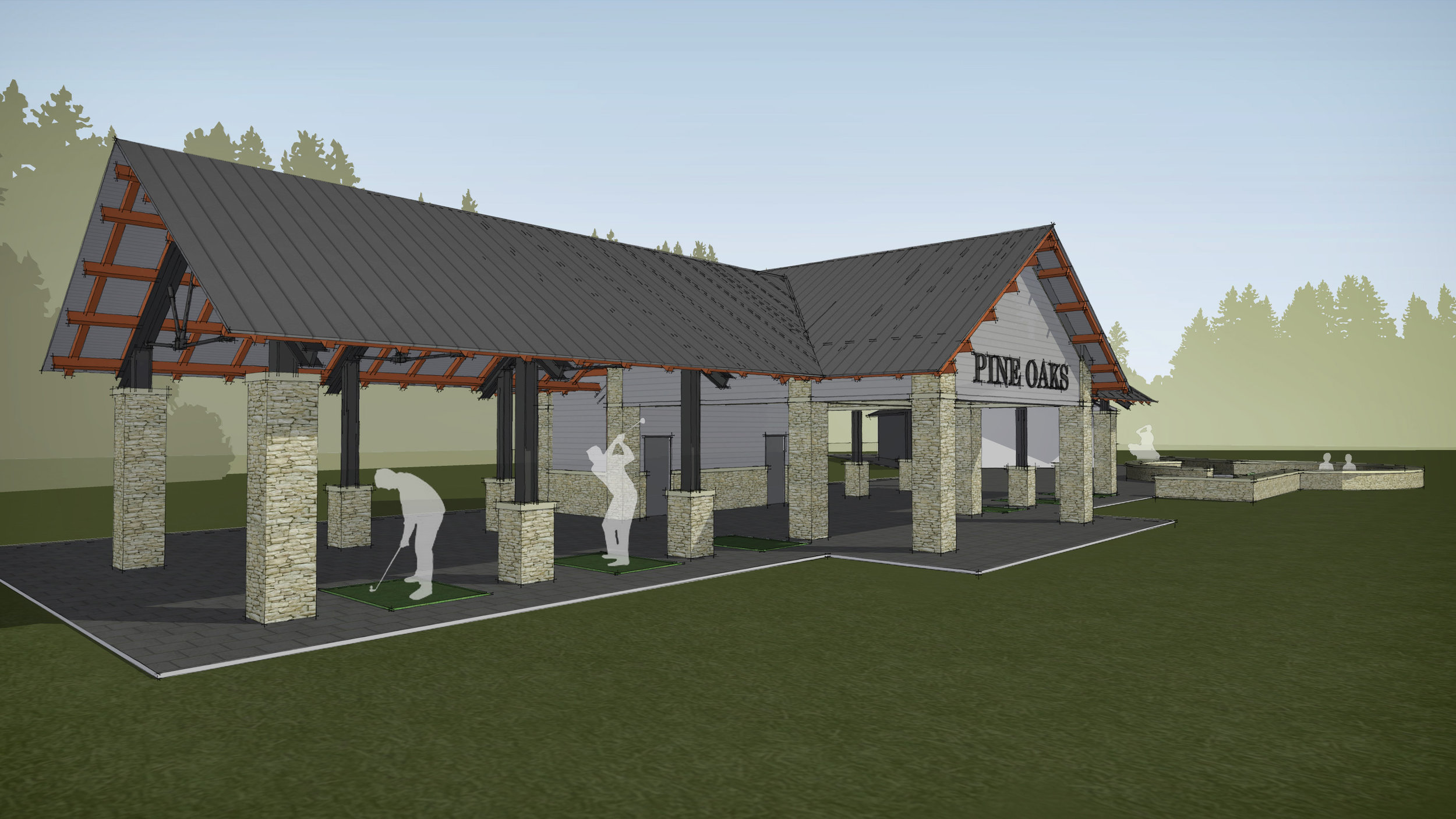




Pine oaks golf PRACTICE PAVILION
CLIENT: Pine Oaks Golf Course
LOCATION: Johnson City, Tennessee
SIZE: 2,800 sf
COMPLETION DATE: n/a
SERVICES:
Planning + Strategies
Pine Oaks Golf Course retained Thomas Weems Architect in 2016 to design a new multi-phase practice facility for instruction and gathering. Situated directly adjacent to the 18th green, the first phase would offer an open air pavilion facing a driving range with a community fire pit at one end. The second phase of the design encloses a portion of the pavilion for indoor learning and instruction. The final phase of the design proposes relocating the existing pro-shop and other offices to this central location with easy access to existing parking and drives.
