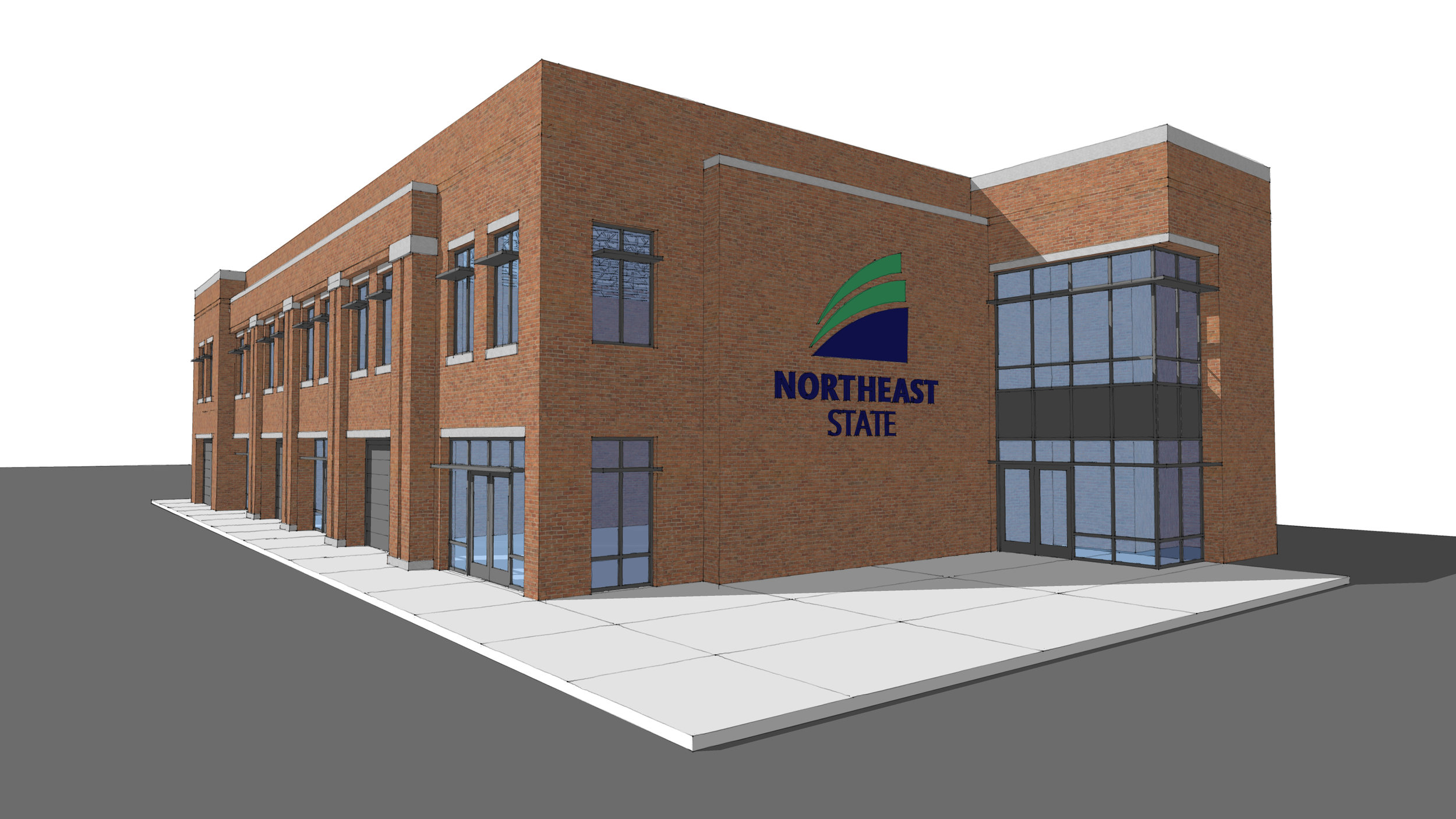


northeast state community college rcam addition
CLIENT: Northeast State Community College
LOCATION: Kingsport, Tennessee
SIZE: 7,000 sq. ft.
COMPLETION DATE: By Others
SERVICES:
Planning + Strategies
Thomas Weems Architect provided the schematic design services to aid preliminary budget development for the new 7,000 square foot, two-story classroom and laboratory building on NESCC's Kingsport campus. The Regional Center for Advanced Manufacturing furthered academic opportunities with the newest advancements in equipment and lab space.
