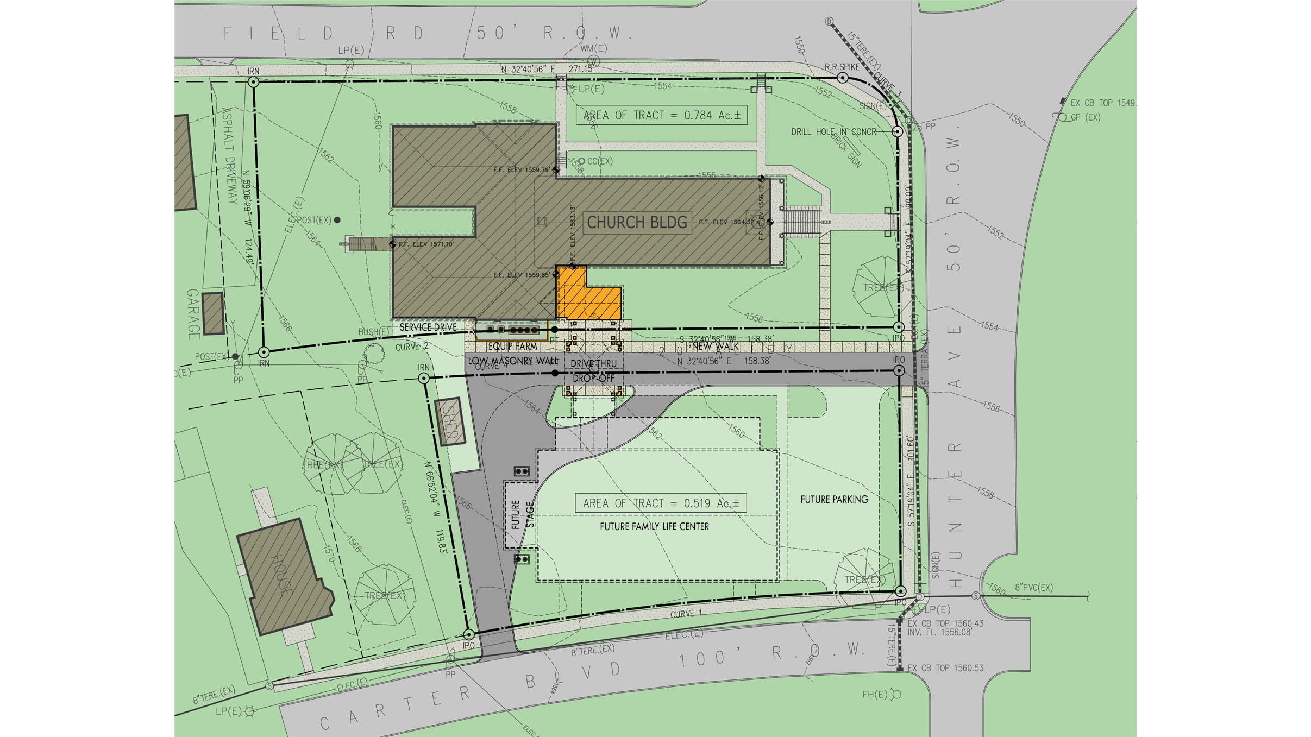
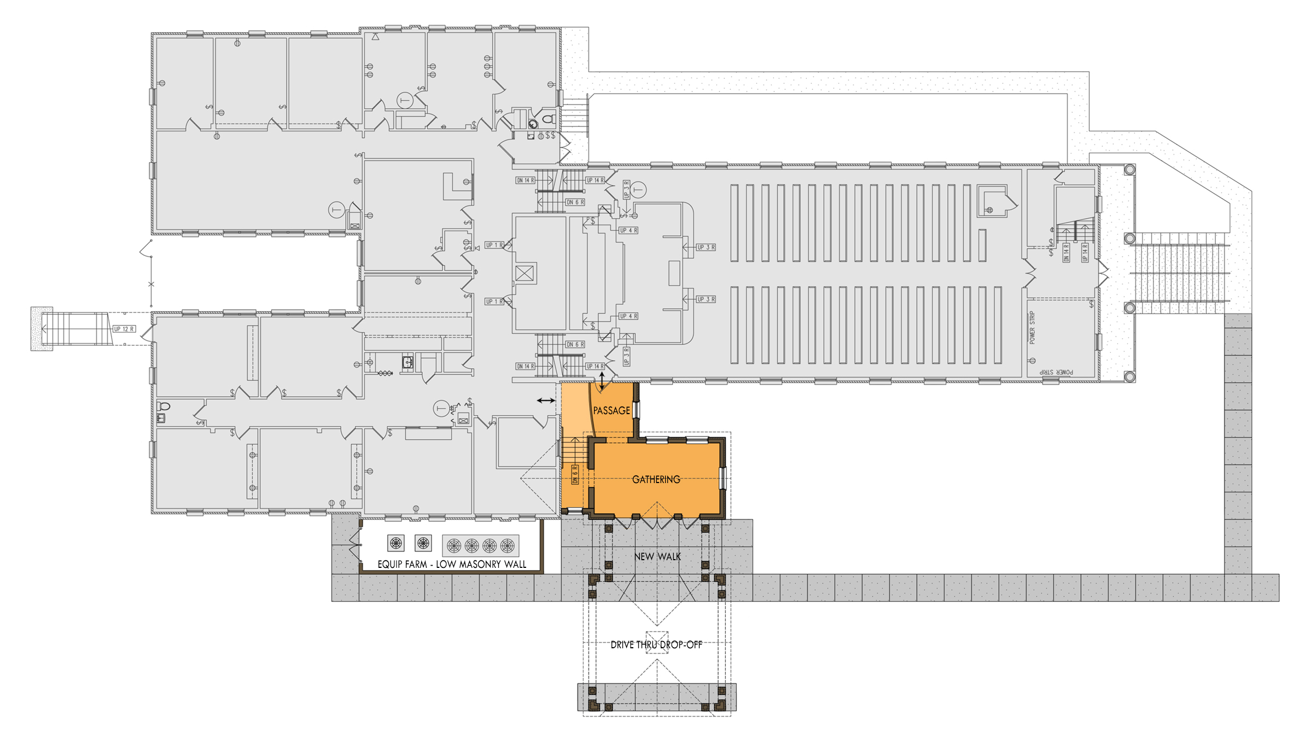
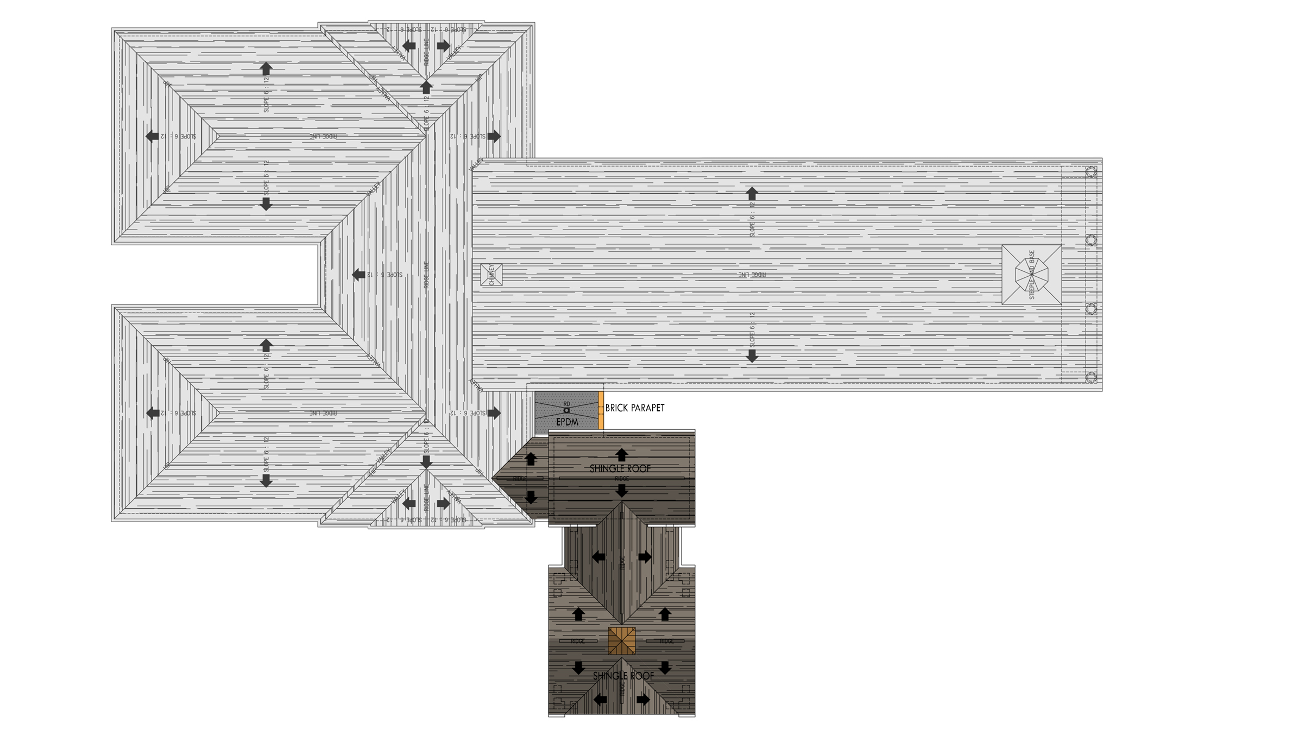

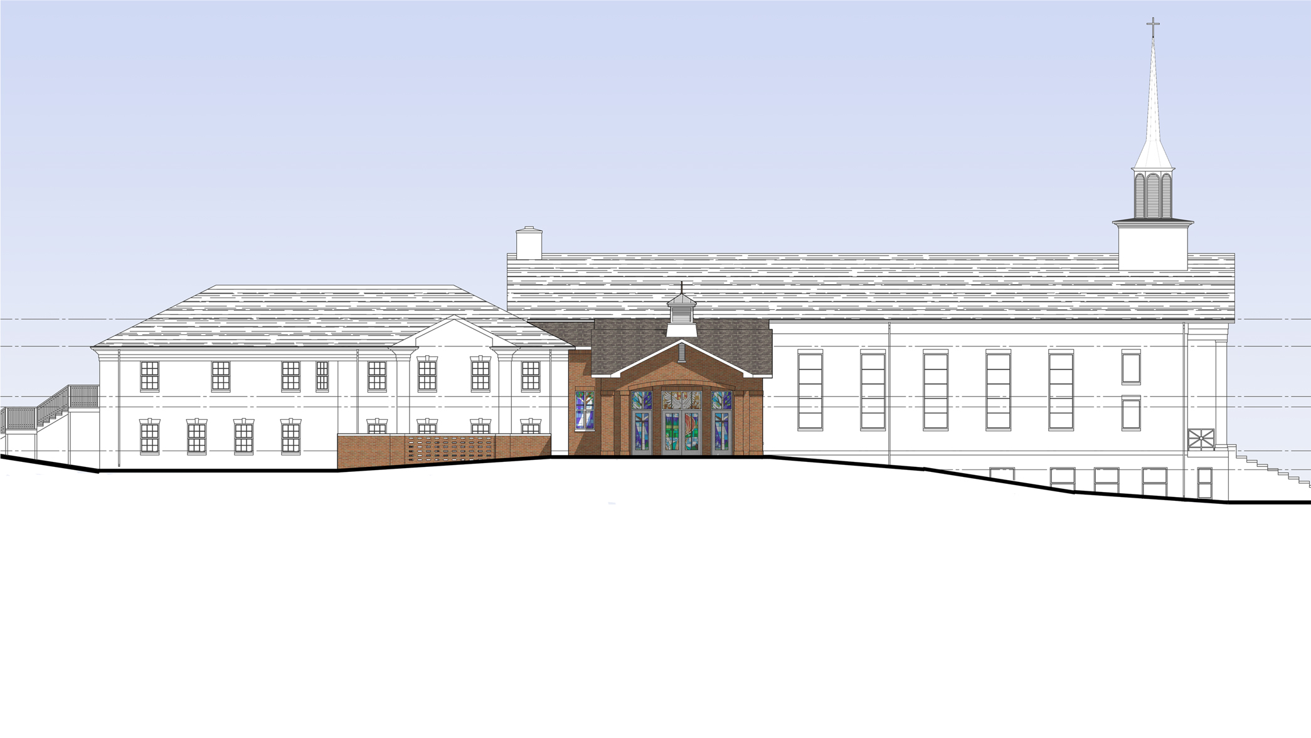
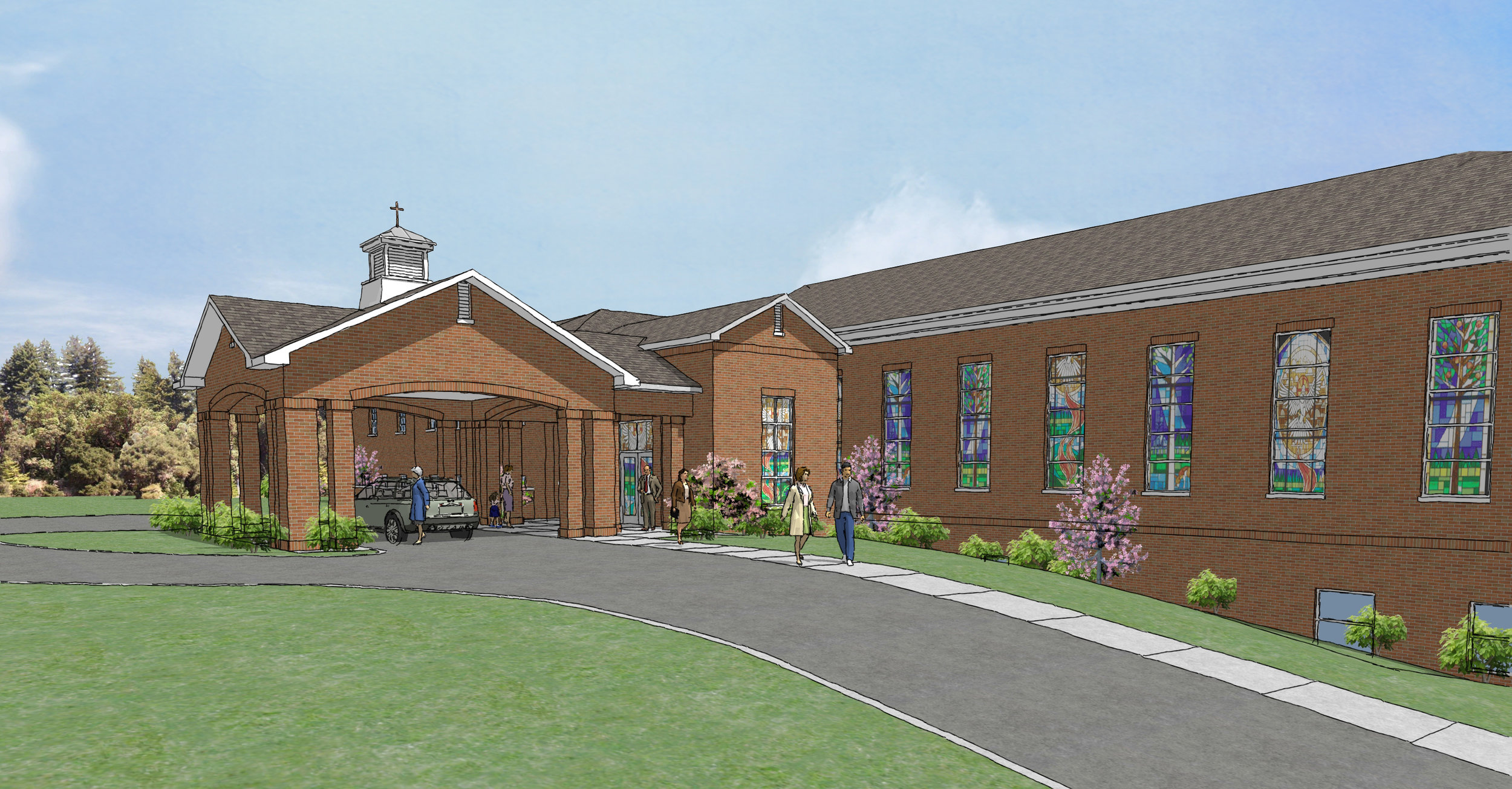
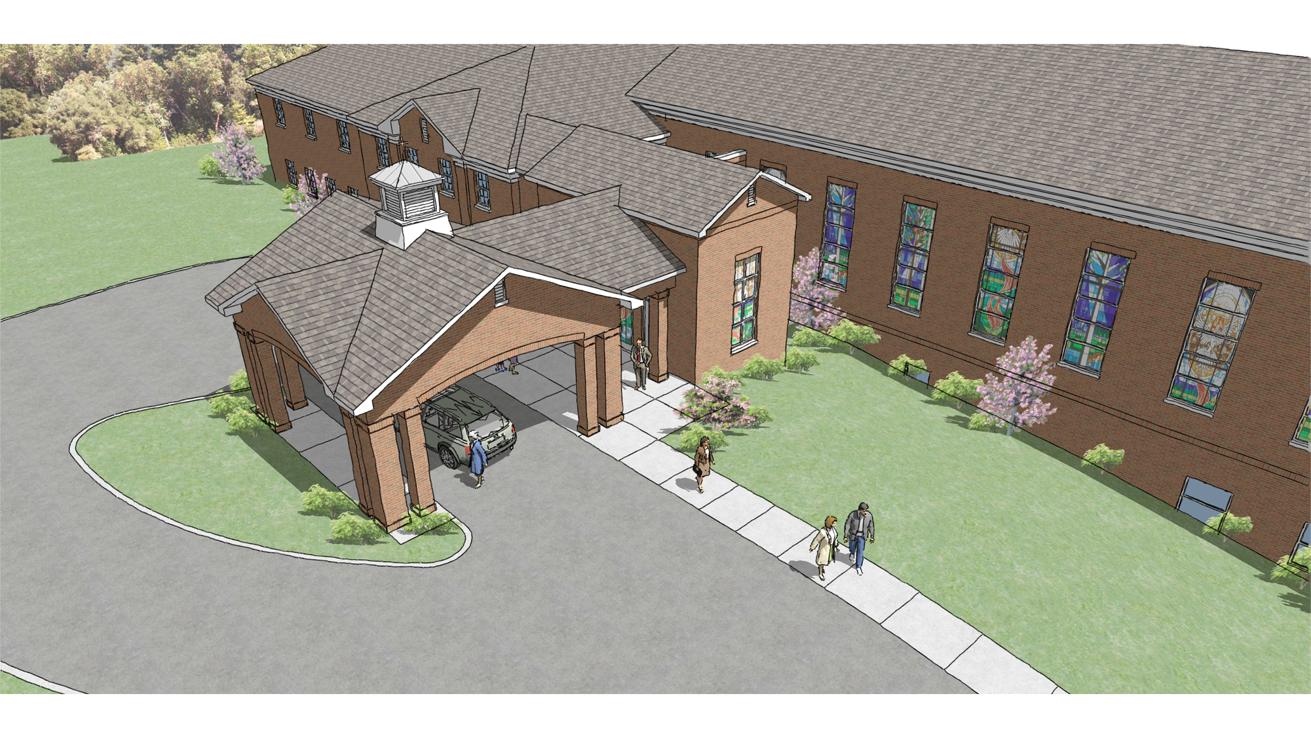
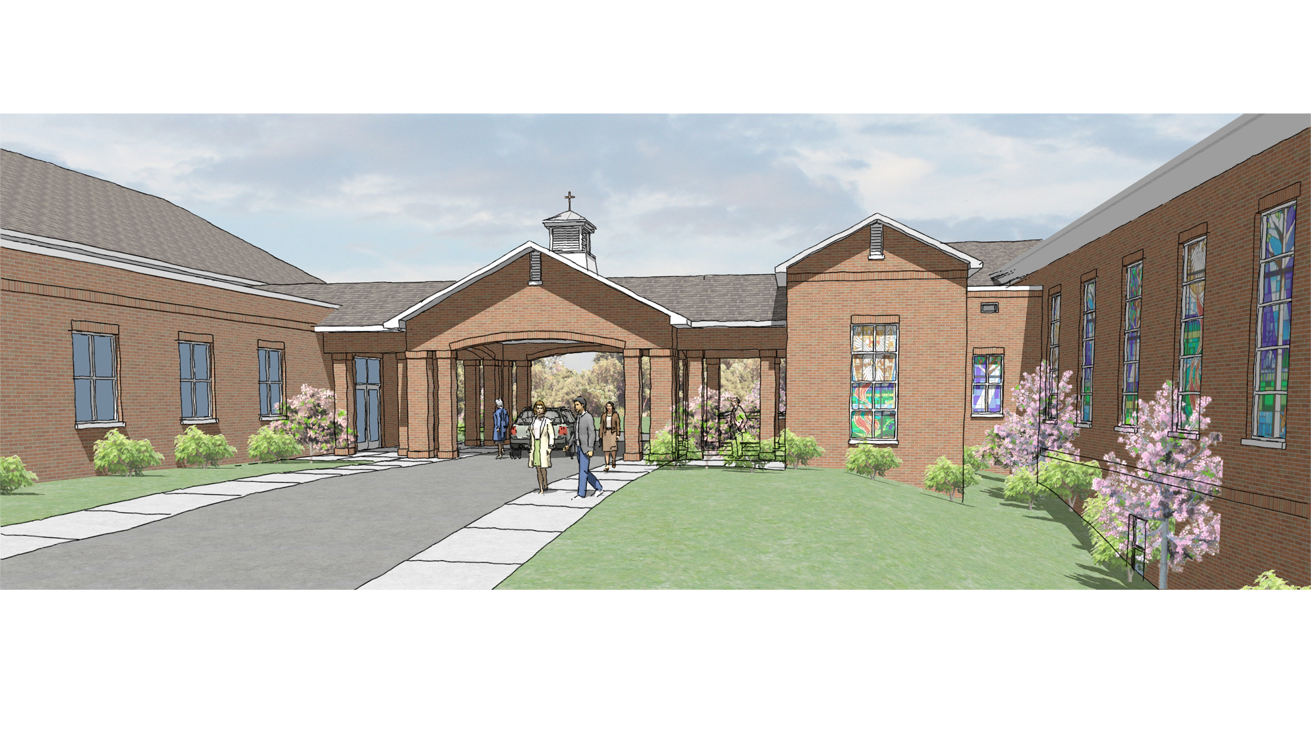
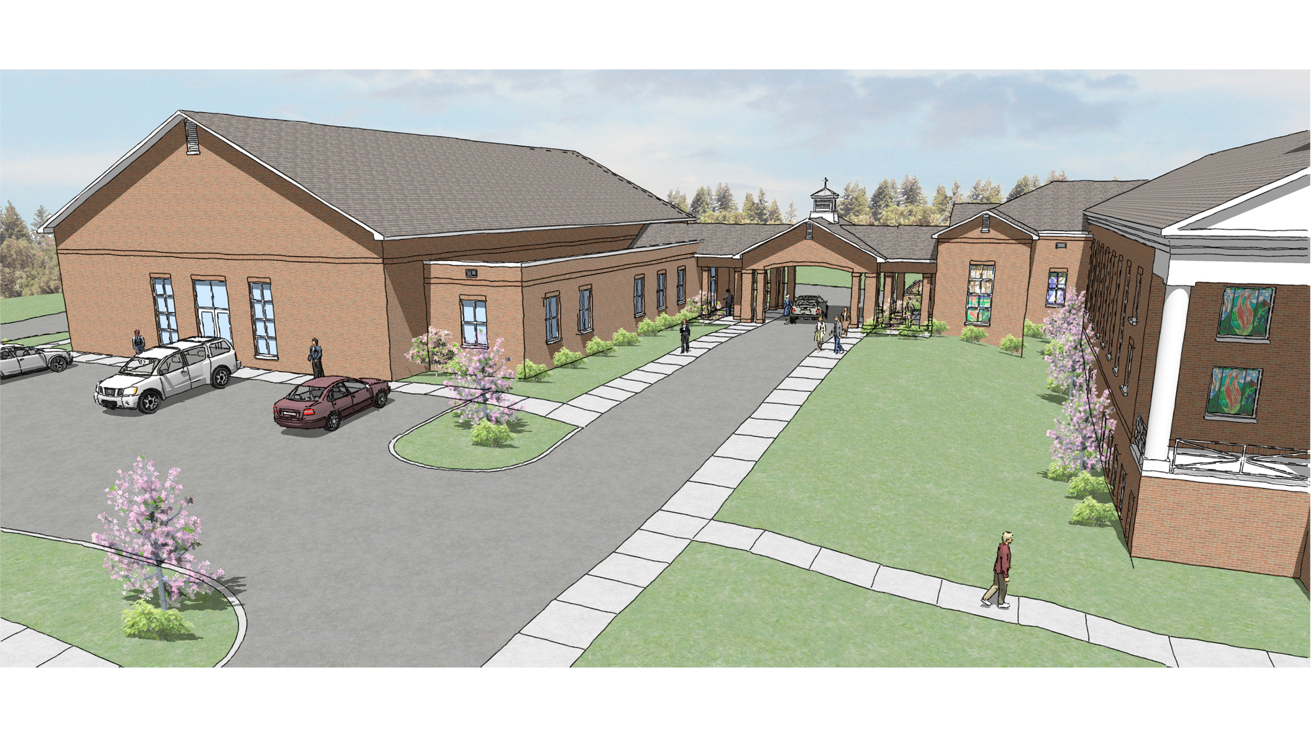
Immanuel baptist church family life center - phase 1
CLIENT: Immanuel Baptist Church
LOCATION: Elizabethton, Tennessee
SIZE: 1,400 sq. ft. (Phase I) + 12,000 sq. ft. (Phase II)
COMPLETION DATE: 2013
SERVICES:
Planning + Strategies | Architecture | Construction Management
Immanuel Baptist Church contacted Thomas Weems Architect to develop a two-phase master plan for a new Family Life Center. The challenge to connect the new building with the existing church was resolved through adding a new entrance at the side of the sanctuary, complete with matching stain glass windows, and a covered drive thru lane. The new entrance and covered drop off completes the first phase of Immanuel's plan, and phase two will involve building the new facility - classrooms, gymnasium, etc. - and extending the drop off area to create a breezeway connection.
