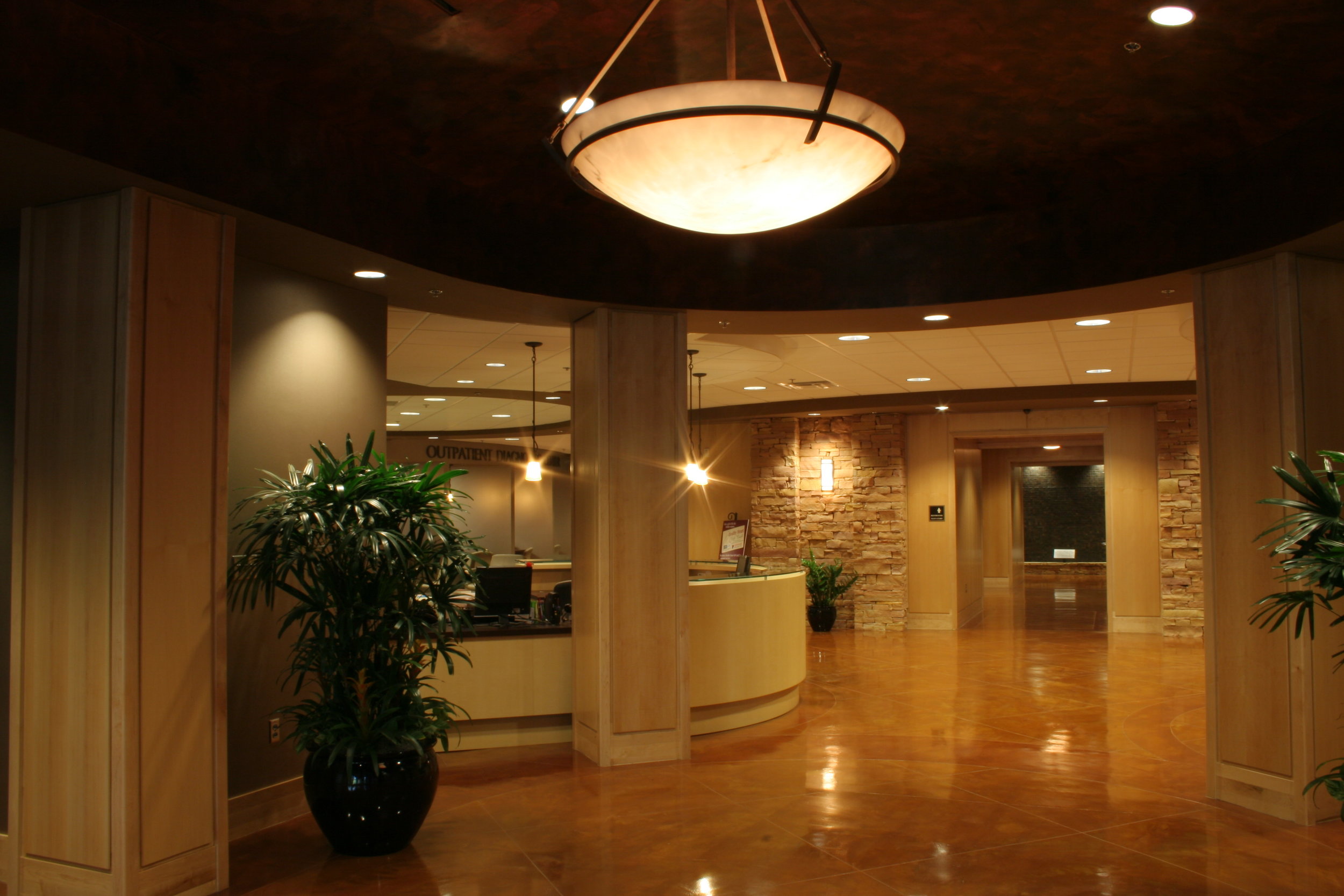


meadowview lane Professional Center
CLIENT: Holston Medical Group
LOCATION: Kingsport, Tennessee
SIZE: 60,000 sq. ft.
COMPLETION DATE: 2005
SERVICES:
Architecture | Interior Design | Construction Management
Thomas Weems Architect provided architectural design services for a new 60,000 square foot state-of-the-art medical office building in an existing professional park. The Meadowview Lane Professional Center houses multi-specialty medical offices and ambulatory care.


